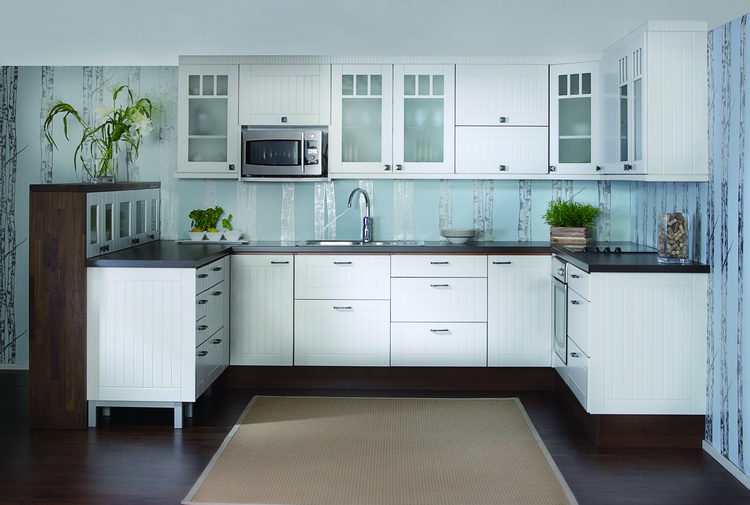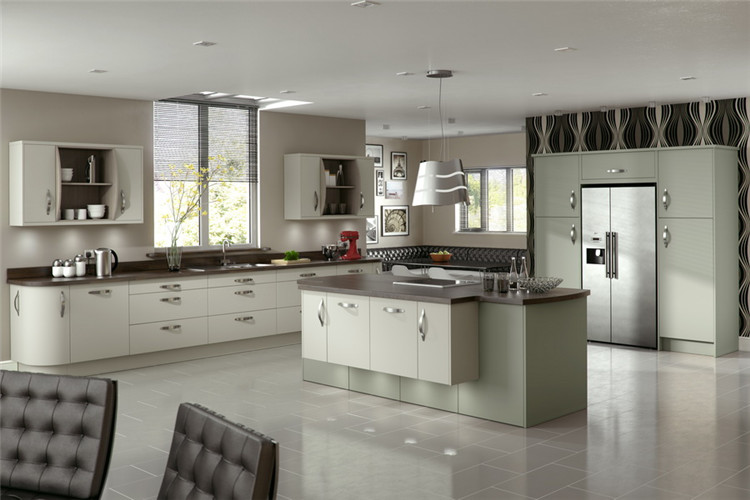For the kitchen cabinet common style such as “1″ “L” “U” shape .now let me introduct to you.
1、For the “I” shape,which is put all the appliance and cabinet alone on the wall ,working in a straight line,this is the tight,effective,design suitable for the small family or just one people working on the kitchen,if you do such design on the big kitchen,it will made some appliance distance become longer,as a result will made it not convenience.
2、the “L”shape kitchen,is not just one more corner,take this advantage of the corner can bring a lot of fun in our life,and achieve a lot of funtion.which is also a comment design and suitable for small kitchen,
3、”U”shape kitchen cabinet is the most popular kitchen design in aboard,general requirement for a larget kitchen,and also the most practical useof the u shape kitchen,it can be easily for 2 person cooking as the same time,the two rows of the cabinet must have a distance of at least 120cm that there is a enough space.


